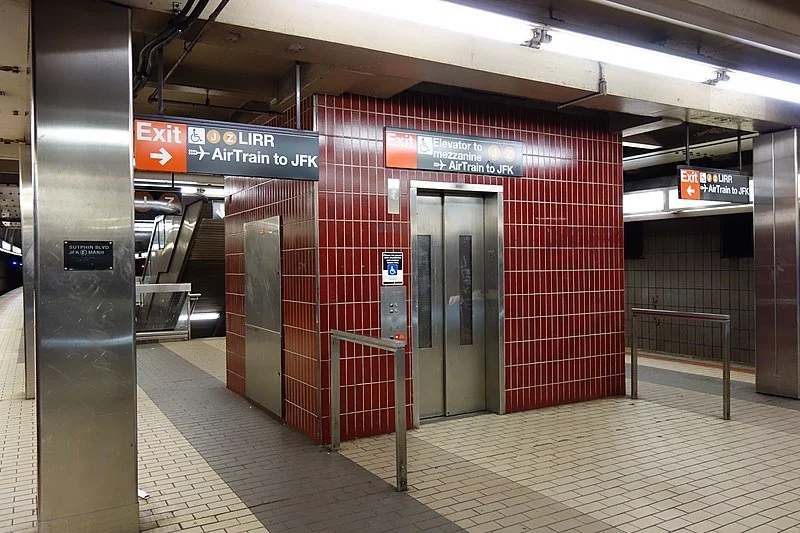Owner: Metropolitan Transportation Authority (MTA), New York City Transportation Authority (NYCT)
Completion: 2018
Services Provided: Cost Management, Cost Estimating
Sutphin-Archer Station, Archer Line (IND) Interconnection to the LIRR/AirTrainTerminal Complex
Queens, NY
This project attempts to provide passengers with a seamless transition from one of the three possible transportation options to any of the other two. The three options available at this station are the AirTrain, LIRR, and NYCT. It also attempts to upgrade the stations ADA capabilities through modernization. This project size varies from 50,000 square feet to 60,000 square feet based on the scheme/option chosen by the owner.
Three conceptual schemes are offered in which meet the projected needs of the station. They vary in the number, size, and location of stairs and escalators. Each scheme is accompanied with an operational and structural analysis, from which is derived a summary listing advantages and disadvantages. Three options are presented regarding the retrofitting of existing and/or installation of new elevators. Two of these fulfill the projected needs of the station while the third one is repair in kind.
Generally speaking of all three schemes; the entire station will be gutted, and reconstructed with possible mezzanine expansion. All the schemes will require various amounts of structural reworking of the station, new finishes similar to 2nd Avenue style, and a resized fare array area for costumer flow. All options also include platform edge demolition and reconstruction to be ADA compliant with current day regulations.

