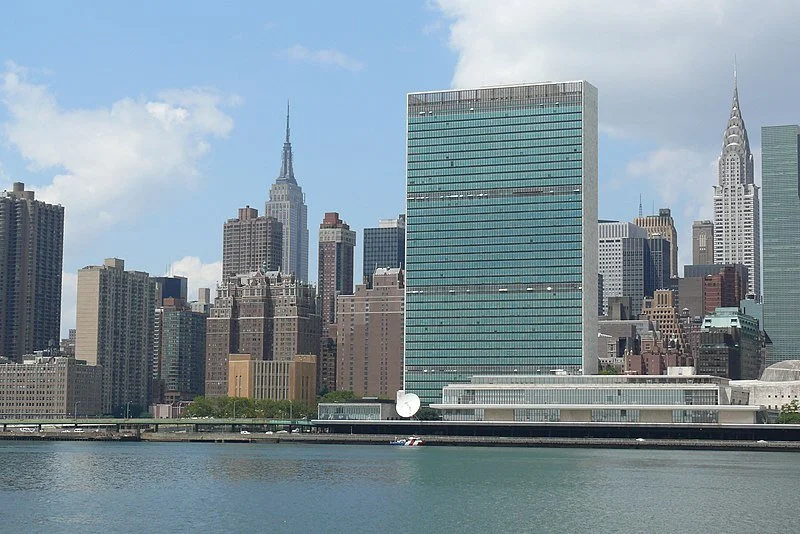Owner: United Nations Development Corporation (UNDC)
Services Provided: Cost Management, Cost Estimating
United Nations Consolidation Building
New York, NY
This project involved providing cost estimating services for alternative design schemes for the United Nations Consolidated Building. This project consists of the design/construction of a new “Class A” office building (core & shell + tenant fit-out) for the United Nations, standing at 37 occupied stories and more than 900,000sf of space, with a tunnel or bridge providing a connection to the existing UN headquarters across 42nd Street.
The interior scope includes a workplace environment, along with the appropriate people-mover systems, IT, security, support services and food service spaces typical for a building of this stature. An extensive green roof is planned for the 16th floor setback at the cafeteria level, and the building is intended to be a high performance, environmentally sustainable project equivalent to LEED® NC Gold Certification.
The foundation system incorporates vehicle and subway tunnel systems. Two structural systems were studied – flat plate concrete and structural steel. The façade system is comprised of blast-resistant custom fritted glass curtainwall system.

