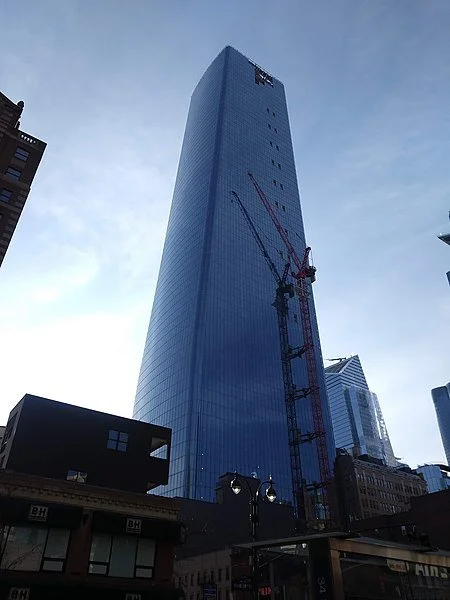Owner: National Hockey League
Completion: 2006
Services Provided: Cost Management, Cost Estimating
National Hockey League Headquarters Office Relocation
New York, NY
This project involved providing construction cost estimates for the relocation of the NHL to its new headquarter offices.
The new League headquarters provides 135,000sf of office space on five floors: 11-15. The design integrates the architecture, branding, and graphics into a unified design concept. The 15th floor, which is the public face of the League, is a highly branded space that includes floor to ceiling environmental graphics in the elevator lobby, an 8-foot League crest located inside the office doors, high definition video and gaming stations, a Stanley Cup shrine, and an ice-bar.
Also included in the space is a newsroom and large pantry café. Hockey sticks have been used as the material to create a wall facade as well as team jerseys and other hockey-related paraphernalia which were installed throughout the space to further the client’s branding. The project uses smooth lines and reflecting glass to mimic ice and steel, which are both central parts of the game.

