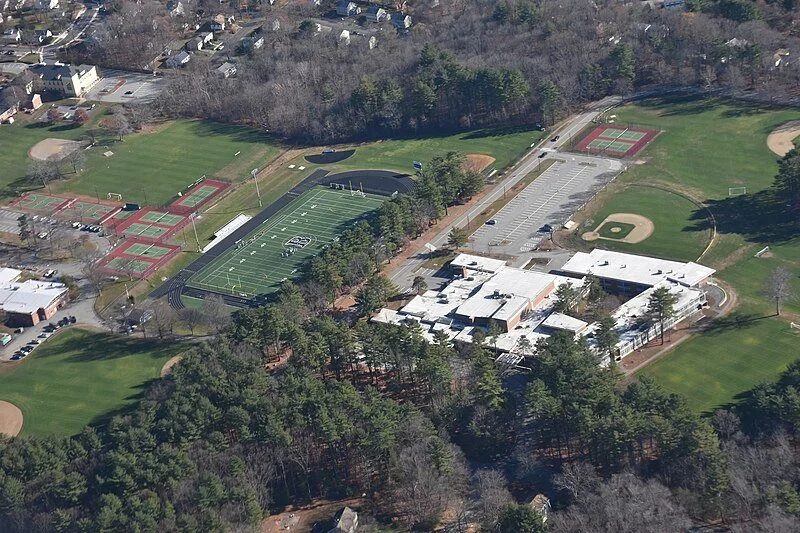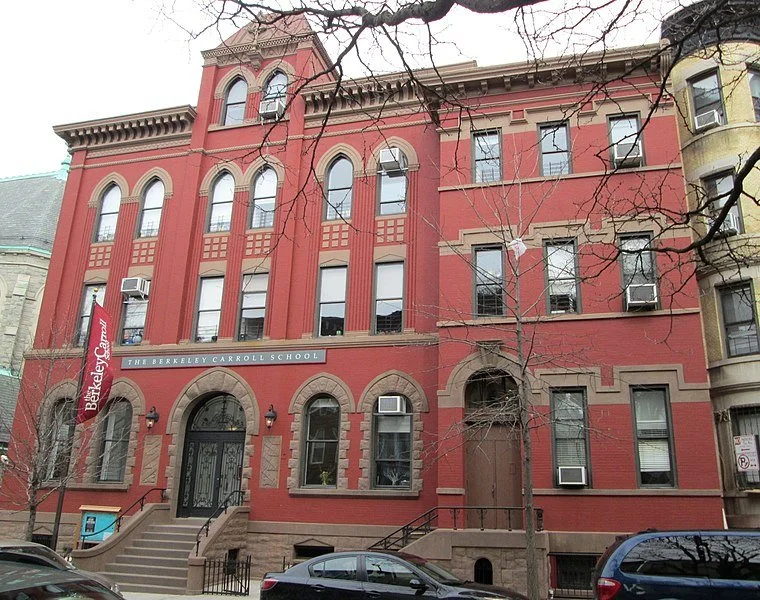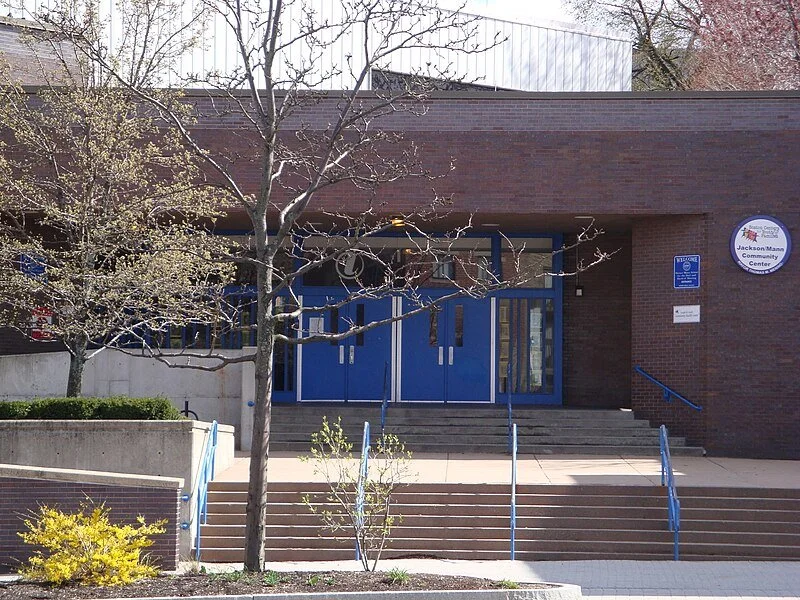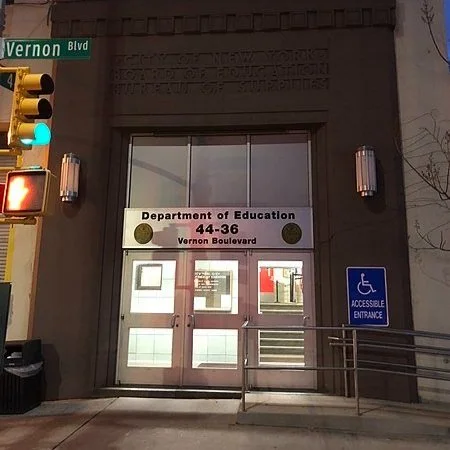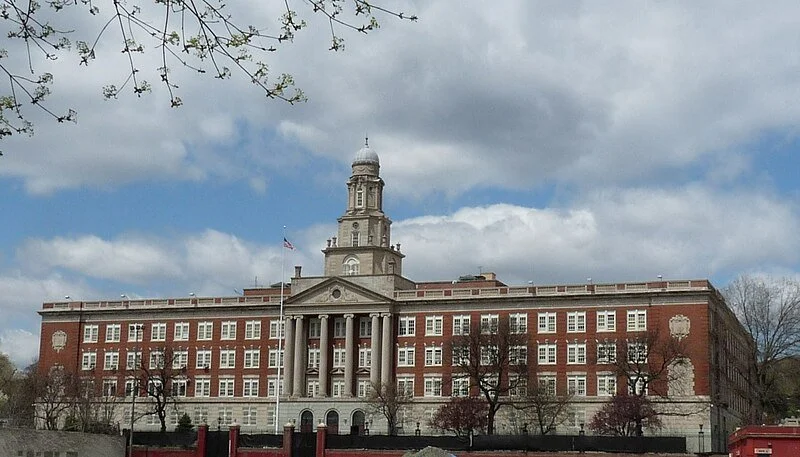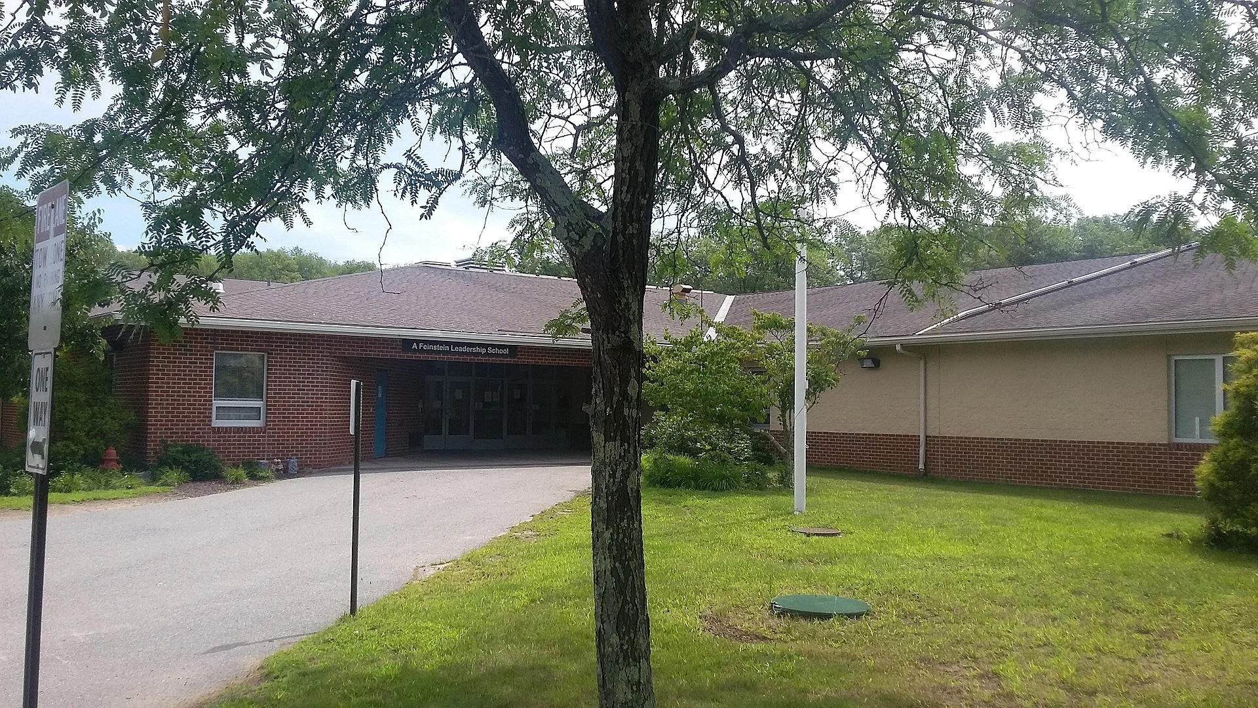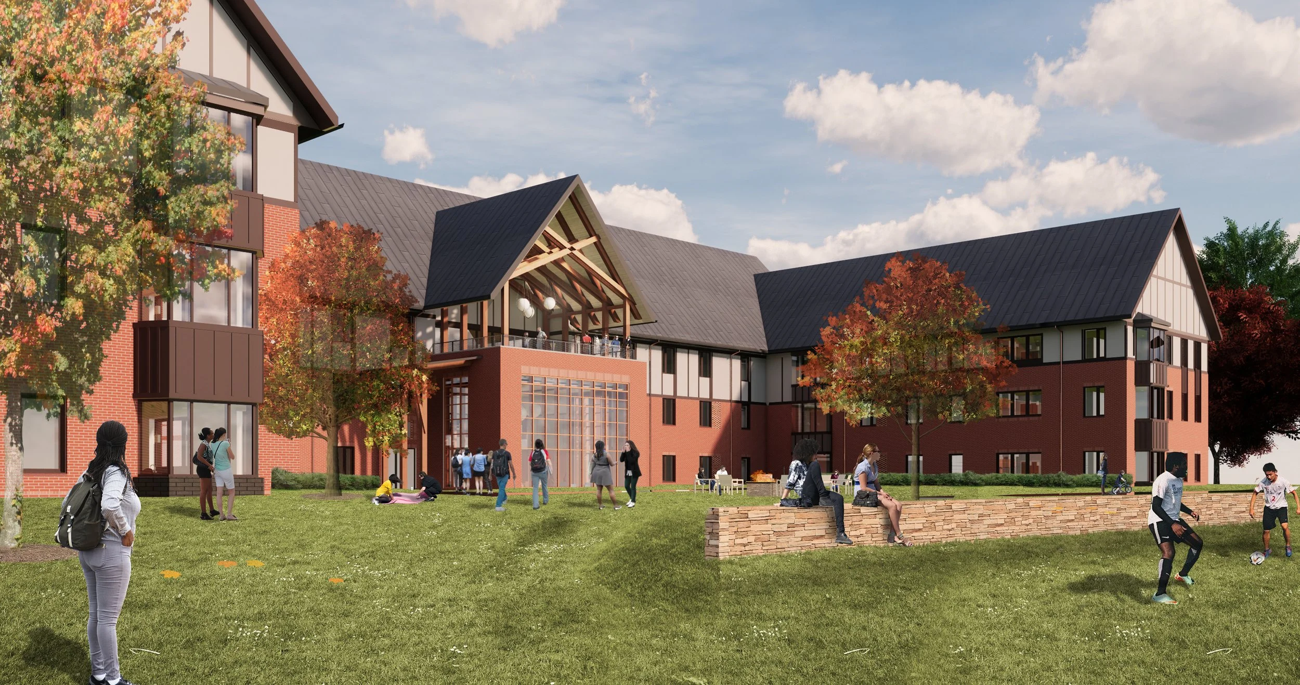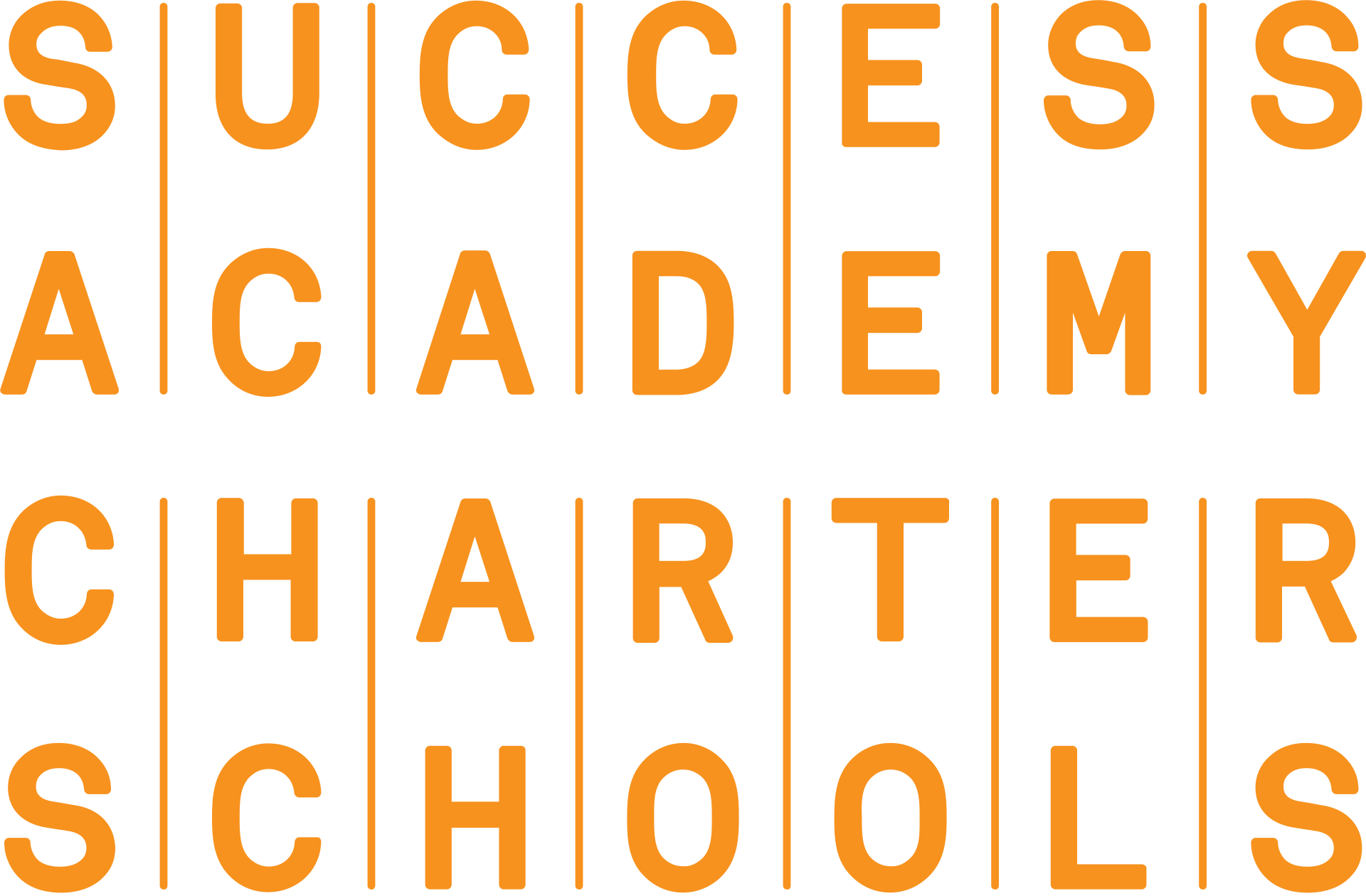The Dalton School Expansion, Assessments and Master Plan
New York, NY
Ellana’s relationship with The Dalton School under Zubatkin’s representation, spans a decade, and began with a Master Plan and assessments in 2013. The team provided cost alternatives for a variety of options and building systems, and developed a strategic approach to renovate and expand its campus across the next ten years.
In 2019, Ellana provided cost estimating and cost management services for the two-story, 12,000-square-foot overbuild and expansion, which included the renovation of five existing floors and 92,000 square feet, that features a Science, Technology, Engineering, Arts and Math (STEAM) center at the top of the building. Renovations included stuctural modifications, reinforcements, MEP and HVAC system upgrades and tie-ins to the new addition. Ellana also performed value engineering costing to meet project budget targets.
In 2023, Ellana and DLR Group began a new phase of campus planning to ensure Dalton meets it particular programming goals, and to build community across administrators, faculty, staff and students through a planned engagement process, enhance sustainability practices, and balance security with a welcoming campus environment, consistent with Dalton’s mission.
The work includes cost estimates for various facility condition assessments that detail existing of MEP/FP, Envelope/Façade/Roofing, Elevators, and Life Safety systems, alongside recommendations for short- and long-term improvements. The project also includes cost analysis of a sustainability assessment that plans for compliance with impending stringent energy laws, and recommends short- and long-term goals.


