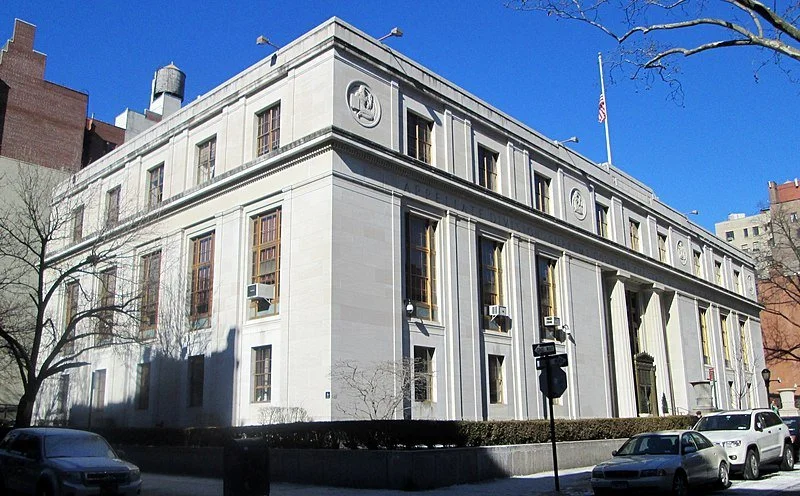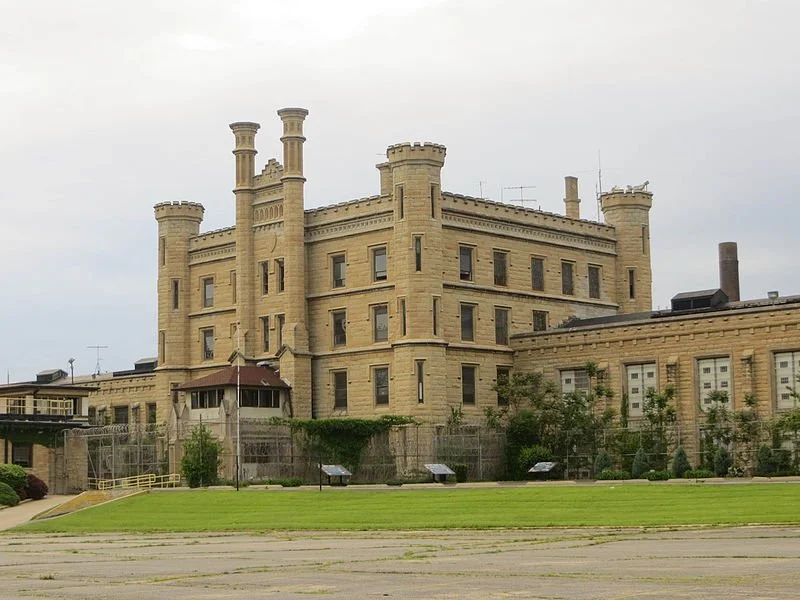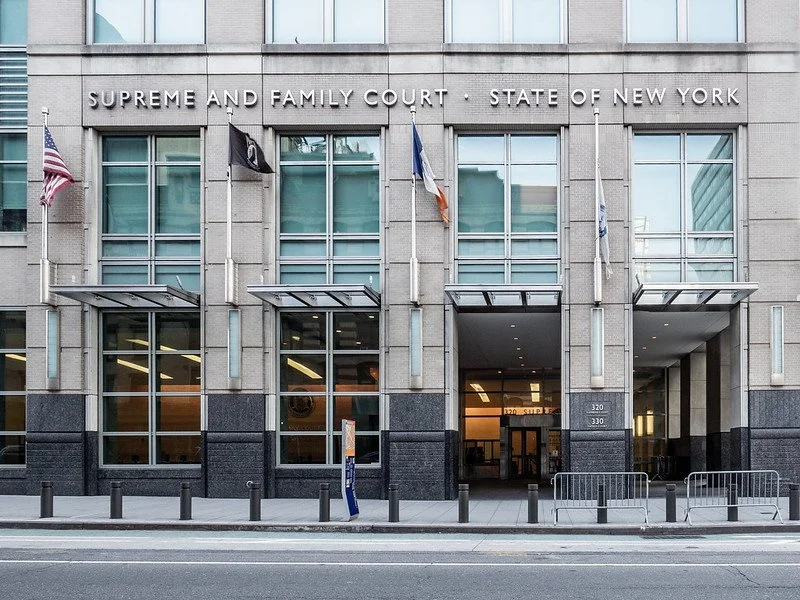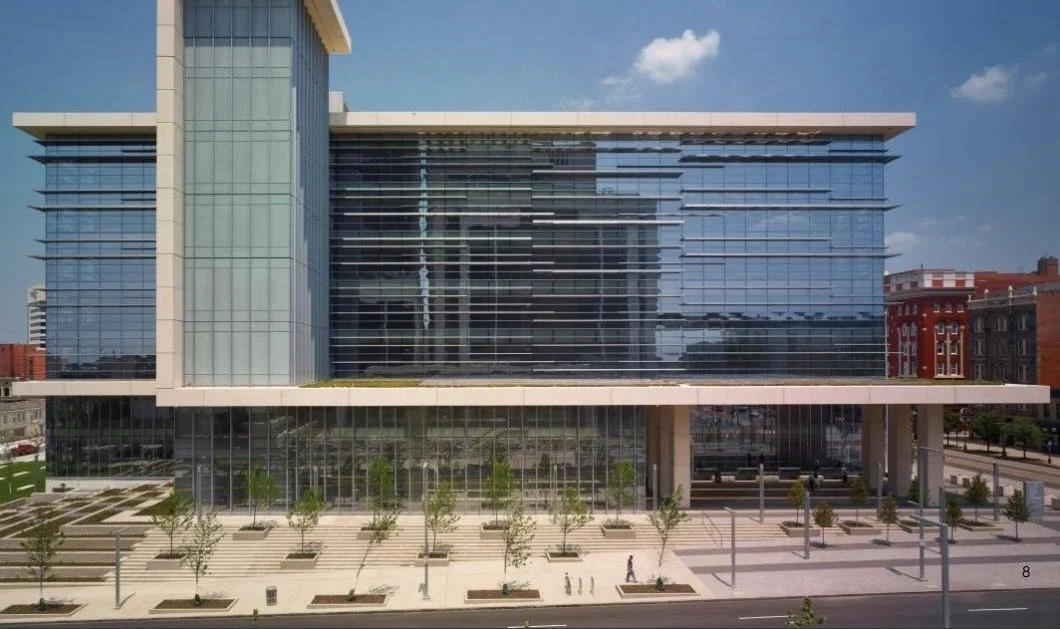Owner: Maryland Department of General Services (DGS), Maryland Department of Public Safety and Correctional Services
Completion: 2023
Services Provided: Value Engineering
Baltimore Treatment and Therapeutic Center
Baltimore, MD
Ellana provided value engineering services at the schematic design phase for the new Baltimore Treatment and Therapeutic Center (BTTC). This facility will specialize in mental health and substance use treatment services and care for nonviolent offenders upon entry into the criminal justice system.
The BTTC will be built on the 17-acre Baltimore City Correctional Complex on Eager Street, replacing the Baltimore City Detention Center, which was closed due to unsafe conditions. The new 325,000 SF treatment center includes detention housing for 800 beds for both men and women. To reduce costs, the 145,000 SF building will be repurposed. The design places significant emphasis on stabilization, care coordination, and discharge planning with the goal of improved re-entry outcomes.

















