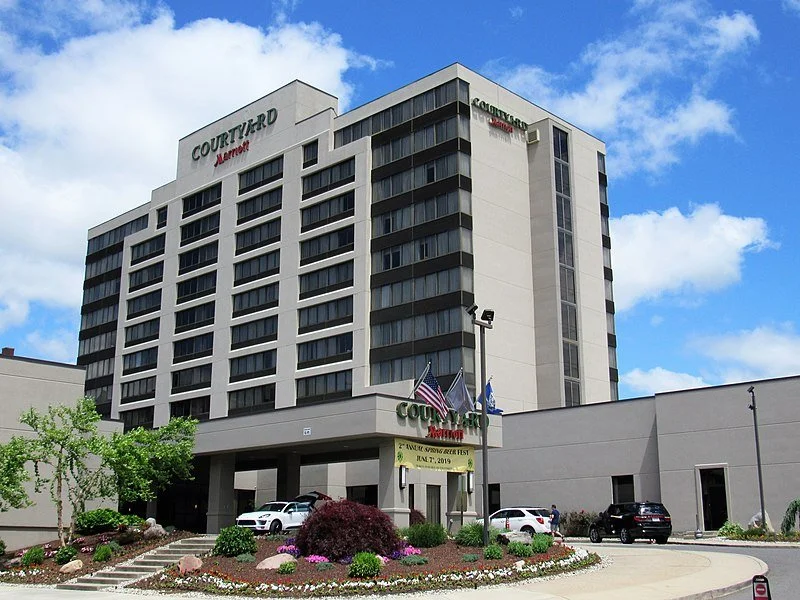Sheraton Puerto Rico Convention Center & Hotel
San Juan, PR
Ellana provided conceptual and schematic cost estimates for this 5-star hotel and convention center. The 666,000 SF, 550-room project includes a casino, ballrooms, restaurants, luxury amenities, and a five-story parking garage. The hotel is also the first and only property in the Caribbean pursuing LEED® Certification by the U.S. Green Building Council.
The facilities include 35,000 SF of meeting space, access to more than 580,000 SF of additional space at the adjacent convention center and the largest hotel ballroom in the San Juan metropolitan area.
At 20,000 SF, the hotel’s casino, which is operated by CCHRP Hospitality, is the largest in Puerto Rico and features state-of-the-art specialty video and the island’s first multi-denominational slot machines.
Other notable features include a dedicated outdoor event space on a 57,000 SF pool deck, a 24-hour fitness center with state-of-the-art Life Fitness equipment, and more than 70,000 SF of retail space.







