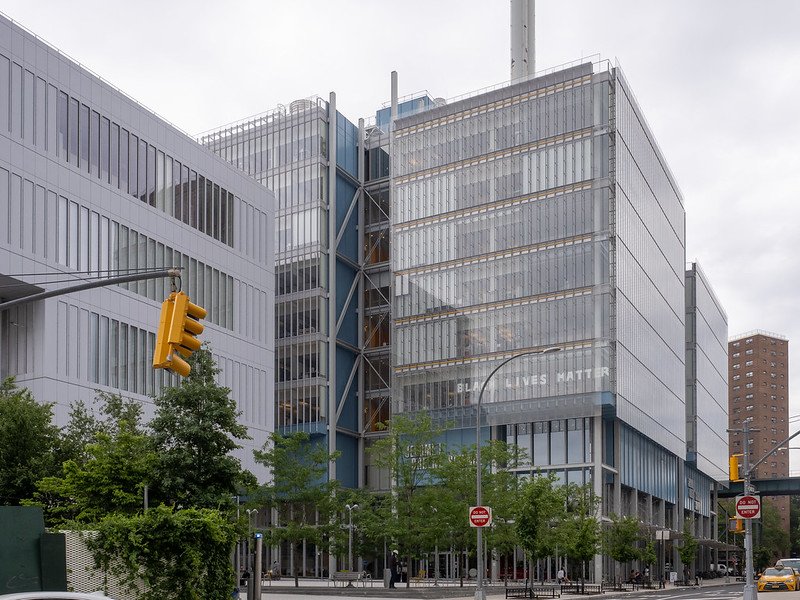New York University, Education Campus
New York, NY
Ellana provided cost estimating, cost management, Local Law 11 report estimating, fit-outs, change order analysis and claim impact review and reconciliation services for various buildings on the NYU campus. These projects include:
18-26-30 Washington Place, Residential, Local Law 11, FISP Cycle 9A
Cost estimates for repair of façade and evelope repairs including direct construction costs, general contractor overhead and profit, design and construction and contingencies for more than 330,000 square feet of mixed-use and residential space. (July)
NYU Barney Building, 34 Stuyvesant Street, Second, Third and Fifth Floor Mechanical Fit-Out
Cost estimates for repairs and fit-out of mechanical systems for three non-contiguous floors of performing art and studio space that total 12,000 square feet. Work includes improvement to MEP and HVAC and fire protection systems, upgrades in electronic safety and security and increasing thermal and moisture protection systems. (September)
NYU Warren Weaver Hall, 211 Mercer Street, Curtain Wall Replacement, New York, NY
Cost estimating, change order analysis, claim impact review and reconciliation for pricing of a curtain wall replacement of a mathemetics and science building that includes partial demolition and site abatement. (November)
Our cost reporting work for NYU also includes providing costs for a confidential vault project.


























