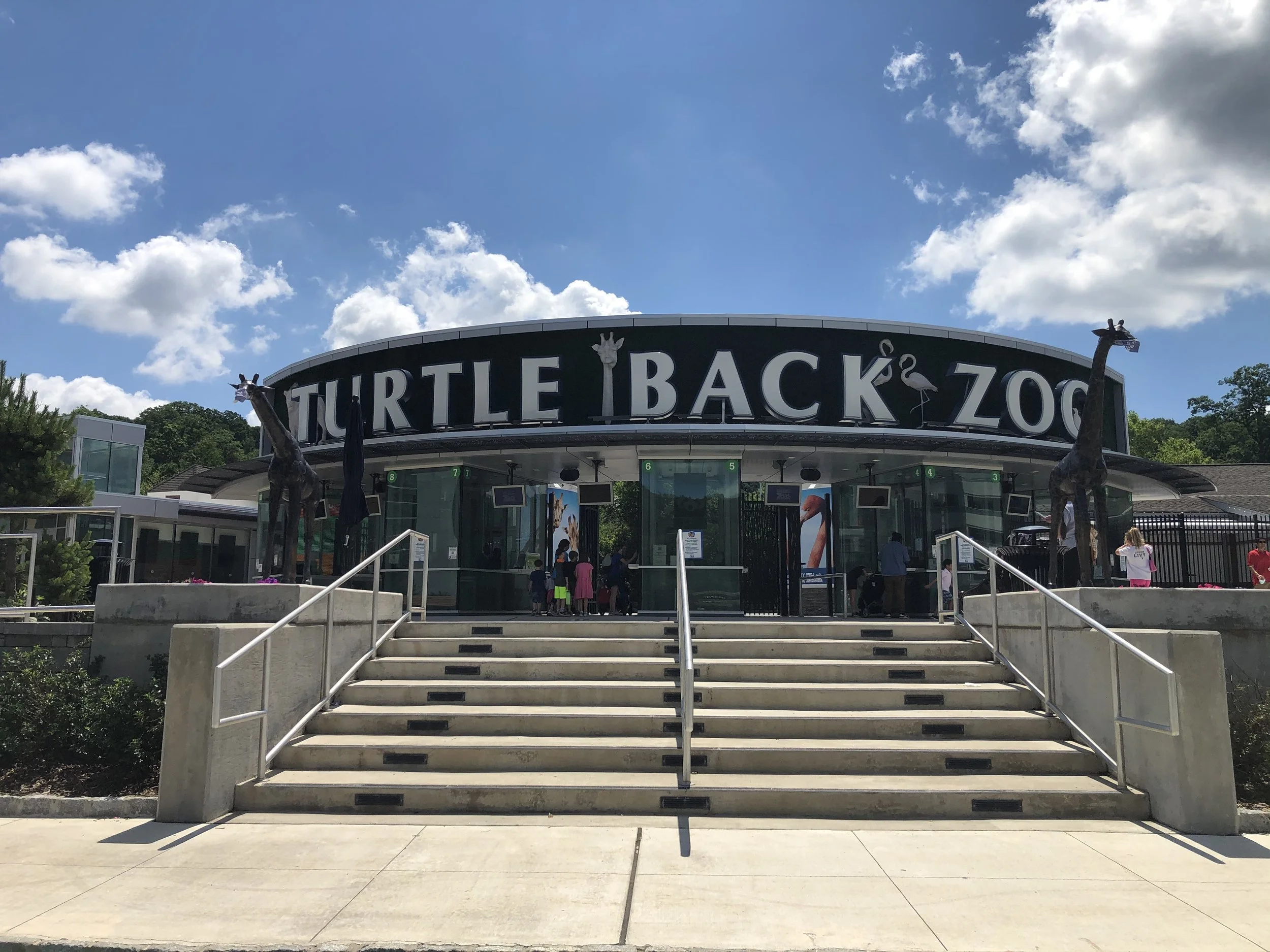Courtesy of nArchitects
Owner: City of Auburn
Completion: 2017
Services Provided: Cost Management, Cost Estimating
Auburn Cultural Heritage Center
Auburn, NY
Beginning during preliminary design, ELLANA provided cost estimating services to the nArchitects team.
The project scope covers the interior and exterior turnkey construction of a 1-story, 7,500sf building consisting of three main volumes. The project is adjacent to Auburn’s historic Seward House and City Hall, in the center of town. The scope includes site improvements and a public plaza where outdoor events and farmers markets will take place. The exterior brick façade encloses and is supported by cast-in place board- formed concrete interior, with terrazzo floors and exposed wood beams and ceiling. Exhibitions include a theater zone and various interactive installations, as well as local vendors like Taste NY.





















