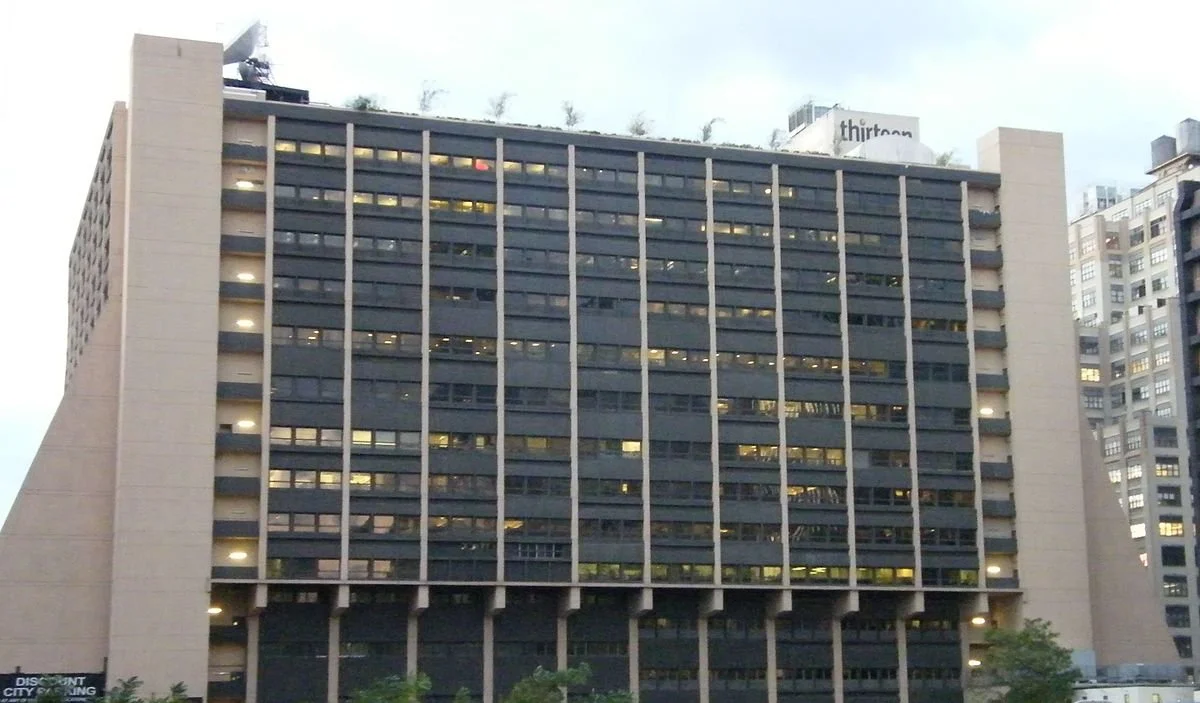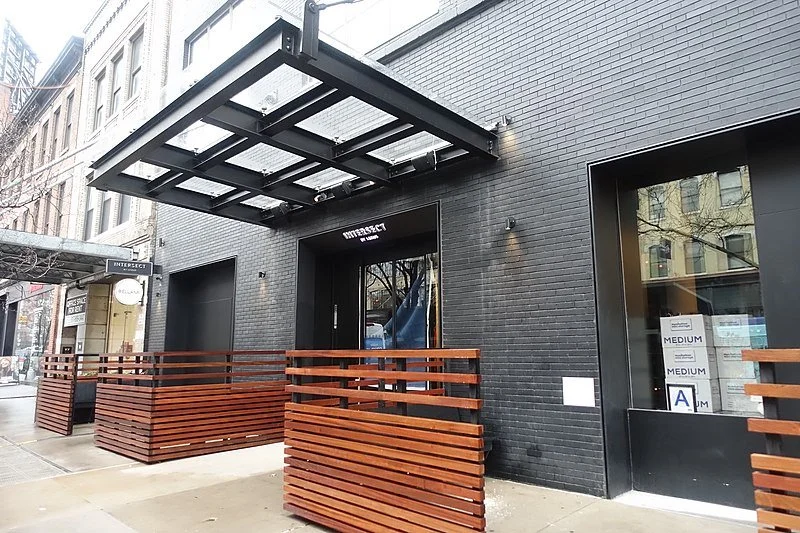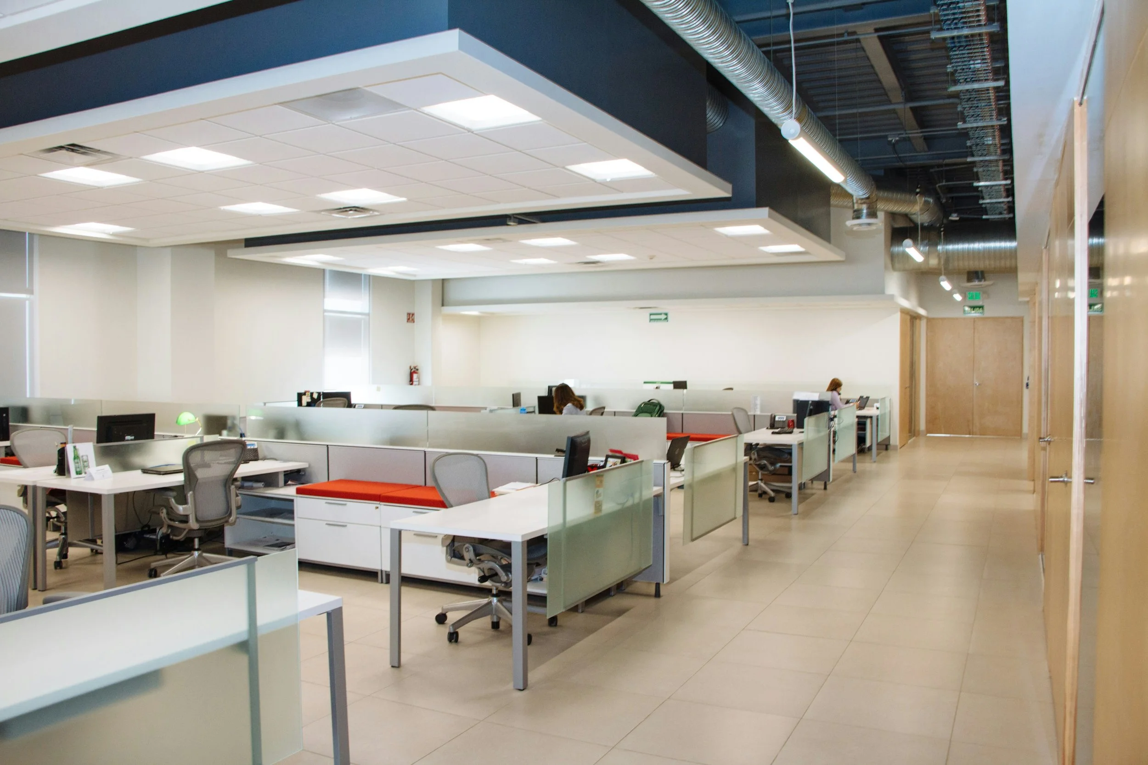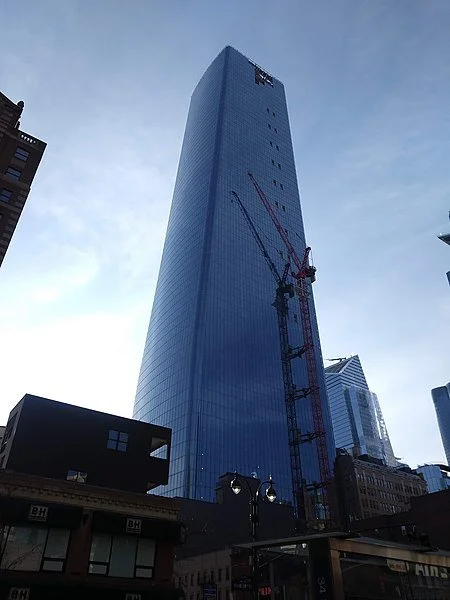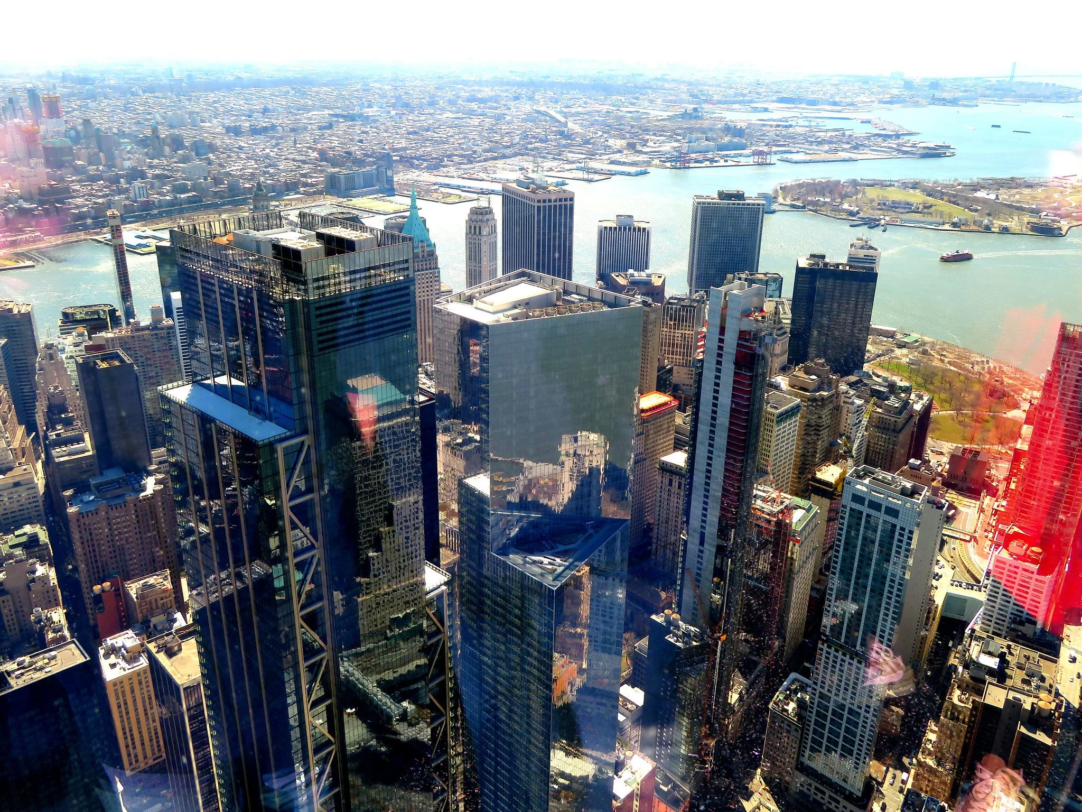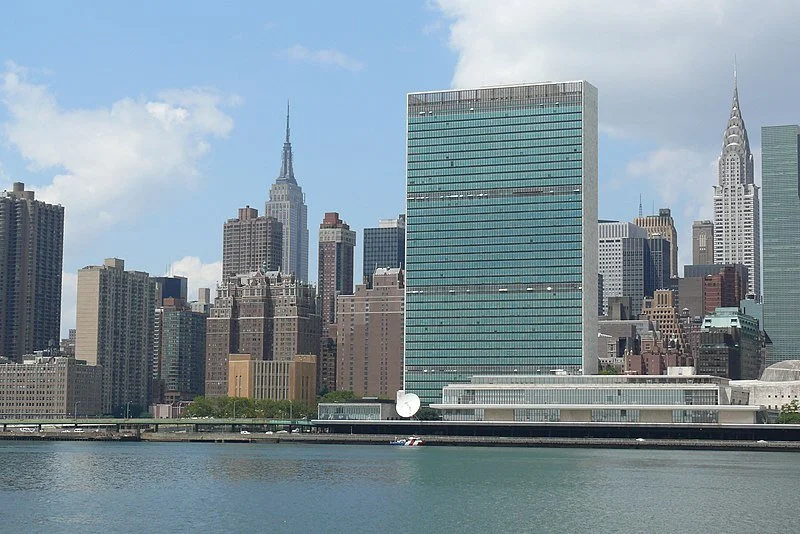Owner: Dormitory State of New York (DASNY)
Completion: 2013
Services Provided: Cost Management, Cost Estimating
80 Centre Street, DCAS Fit-Out
New York, NY
Ellana provided cost estimating services at all stages of design submission, from feasibility studies to construction documents estimates, for the renovation and fit-out of four-floors and 46,300 square feet to accommodate offices of Courts Administration. The gut renovation features all new interior layouts and new mechanical and electrical distributions. The space includes 10 courtrooms, office spaces, conference rooms and other support areas.


